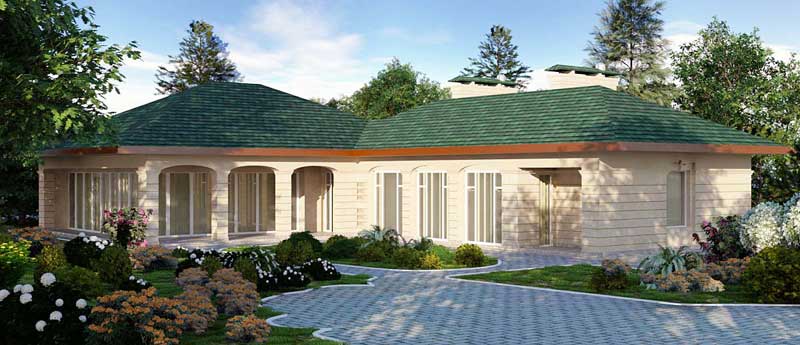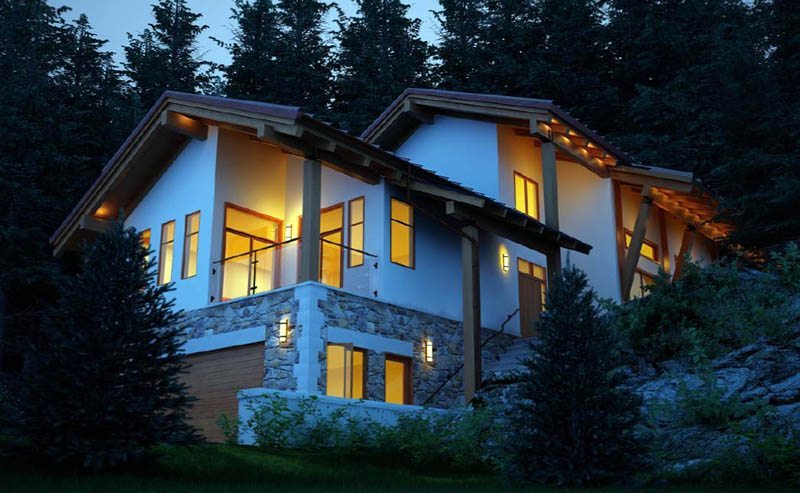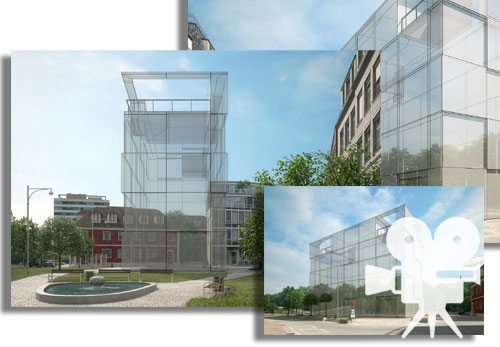Real Estate Properties Rendering
What are the dreams of 99% of immovable property salesmen? To vend the object at a high price. To vend the object with dispatch. To attach minimum of efforts in the trade. Estate agents who are vending your objects wish the same. Do you acquaint with it? So, it will be interesting for you to [...]




