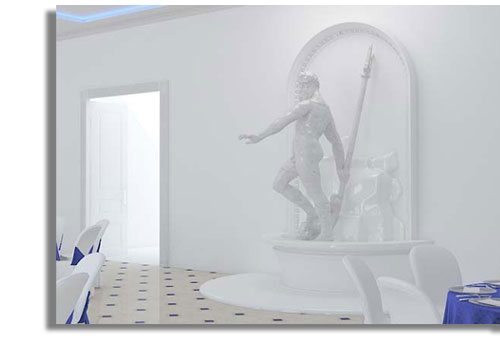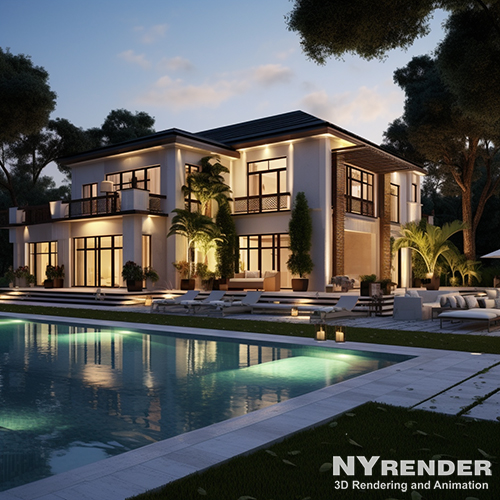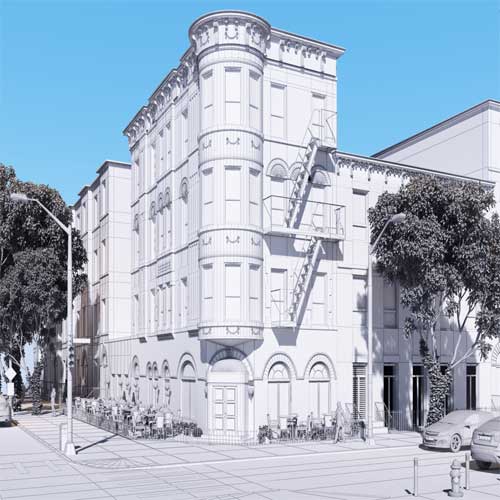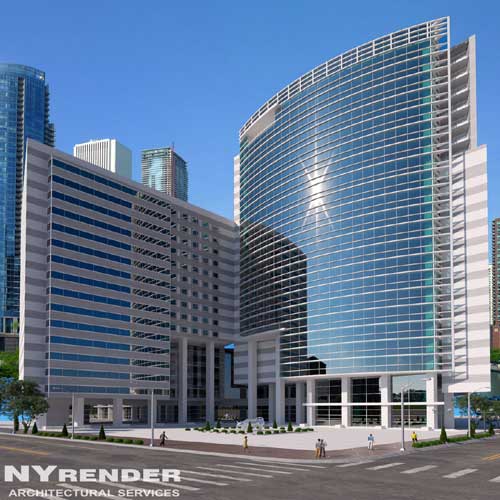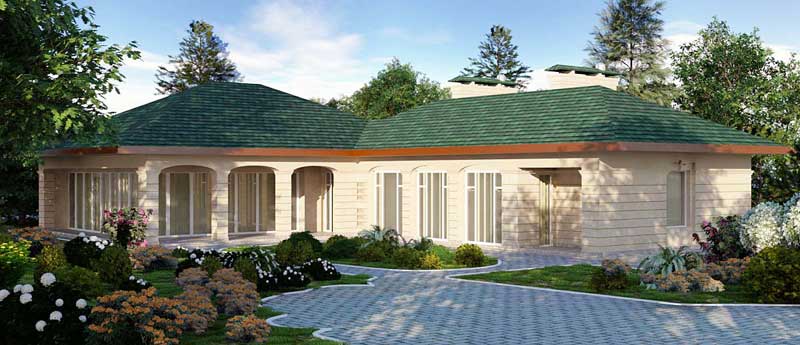Architecture rendering is a form of drawing that architects use in order to show off the designs that they have come up with. Unlike visualisations; which can be two dimensional or three dimensional, architecture rendering uses two dimensional designs only.
Usually, an architect will put together a two dimensional line drawing that shows the building from a specific perspective. They may make a series of drawings showing different sides and the interior or exterior of the building. These drawings could be line drawings only, or could be more detailed colored sketches depending on how far through the process of design the architect is.
See the examples on the page Architecture renderings

