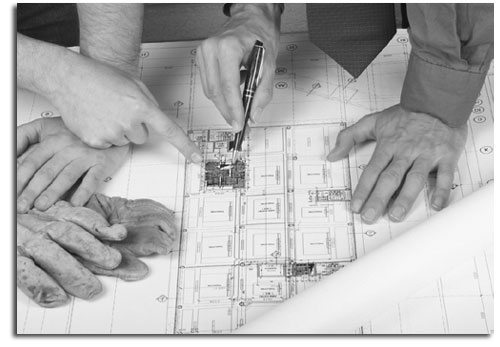Architectural Field Survey
Often the first step in the development process, an Architectural Field Survey documents existing building or site conditions for the purpose of future construction.
It involves measuring interior and exterior dimensions and inputting them into digital format in an architectural program (CAD) to create a base drawing that becomes the canvas for the future project. This step is especially important for old buildings when original drawings don’t exist or are not accurate due to subsequent improvements. City Landmark commissions require detailed architectural surveys of existing conditions on historical buildings prior to any remodeling. Existing conditions and proposed new construction must be clearly delineated in the drawings.


