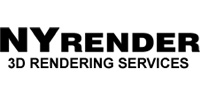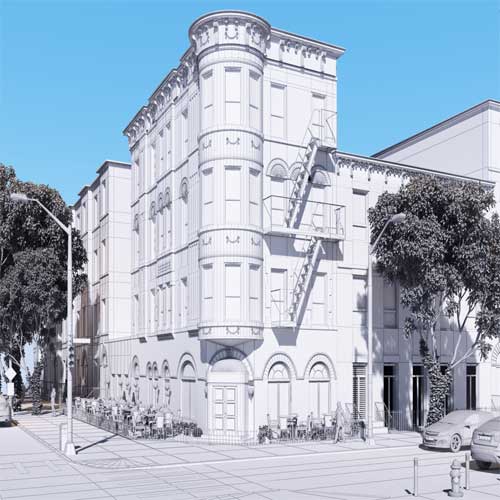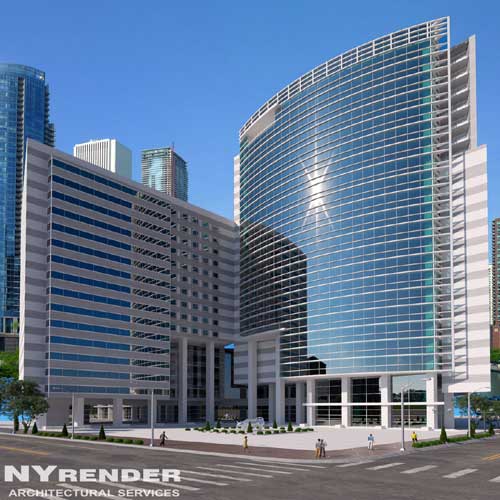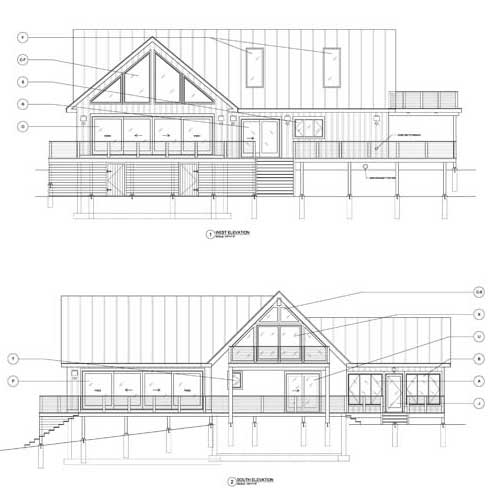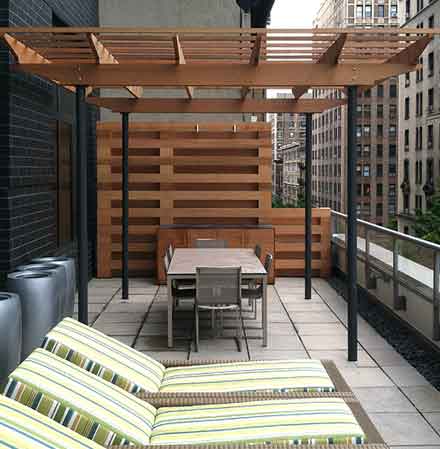The initial stage of construction sites supposes the development of ideological framework, prototype, breadboard model, which you need for definite building creation according to building norms and rules. The project is an opportunity to control the interim contractors’ steps and quality of a final result.
Project planning includes different stages (concept formulation, suggestions, analysis, project, approval, examination of test patterns, etc.) and has a structure (activity norms, objects’ models, methodology and others). Project realization doesn’t apply to the stage of modeling.
Project planning includes:
- technologic planning;
- architectural and construction planning;
- urban planning.
Maximum efficiency
The company NYrender takes orders for buildings design of any complexity profile and functionality. Abide by the rules of economic efficiency. Maximum expedience is the best way to preserve investor’s resources, customer’s and contractor’s time and to achieve an ultimate outcome.
Most extensive information about other stages of work:
- project’s stage (project basis, schematic design, working draft);
- service coordination;
- construction design supervision;
- designing price assessment
Aspects of work
NYrender realizes architectural planning in the direction on:
- buildings planning (accommodation units, municipal buildings);
- cottages planning, cottage estates;
- industrial buildings planning;
- public health facilities planning;
- planning of business-, shopping and entertainment centres.
And industrial engineering:
- warehouse complex planning;
- shops planning;
- hangars planning, and etc.
Integrated design
Within the competence of company is;
- interior design;
- schematic design;
- urban planning documentation;
- architectural and design concepts;
- in/out building services/systems;
- investigation of current single footing, bearing and enclosing structures, etc.
Important benefit is an opportunity to book a complete service package. NYrender takes responsibility for all stages accomplishment and guarantees full correspondence of erected building to declared project (guarantees correspondence of building norms and rules), maximum possible efficiency and quality of the works.
Building planning
Country mansions’ planning is the most popular directions. Competent project’s stage is a guarantee of a good result (on condition of professional contractors’ work):
- safety;
- durability;
- amenities;
- aesthetics.
The company takes orders on non-standard and standard planning, so as on their turn-key construction. Flexible pricing policy: from small typically budget buildings till luxury individual constructions. Solutions on medium price bracket are catching, because even in typical planning it is possible to bring in a lot of variations, maximum adapt the construction as customer reports.
Please note, that during the completion of contract for construction, Nyrender will make the cottages’ standardized planning free of charge!
Complex of planning services includes:
- pre-design suggestion;
- stage of project;
- detailed documentation.
As part of integrated design we produce:
- developing urban planning documentation;
- developing schematic design;
- architectural and building design;
- developing technological concepts;
- developing framing schemes;
- in/ off-site utilities and systems planning;
- developing special projects’ disciplines;
- engineering survey of single footing, bearing and enclosing structures;
- interior’s design.
The sphere of our activity:
- business-centres planning;
- trade and entertainment or sports centres planning;
- manufacturing buildings and premises planning;
- multi-building warehouses planning;
- cottage and cottage estates planning;
- public health facilities planning;
- accommodation units and municipal buildings planning.
