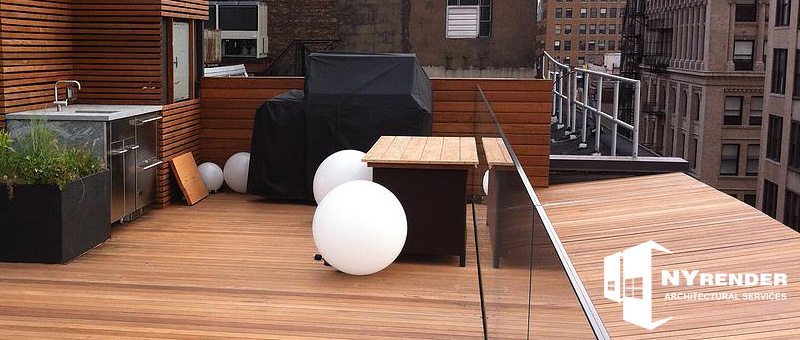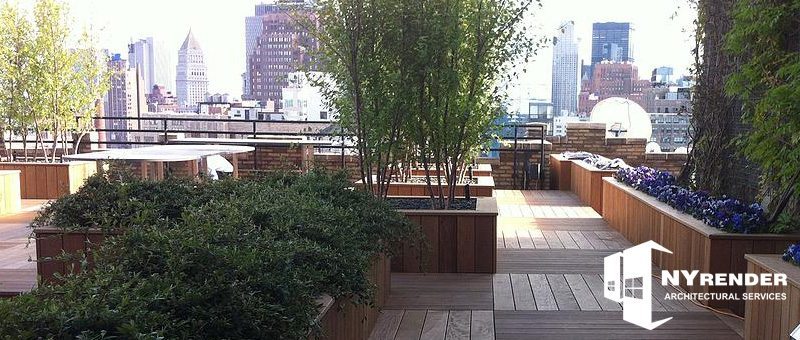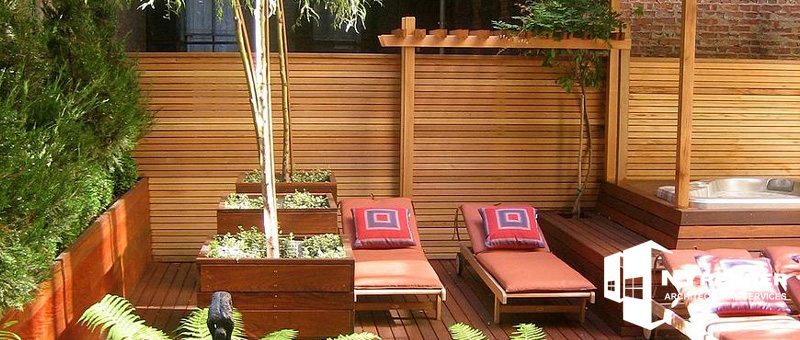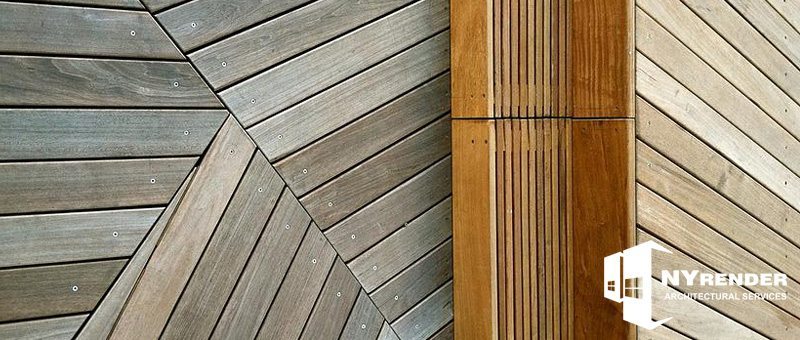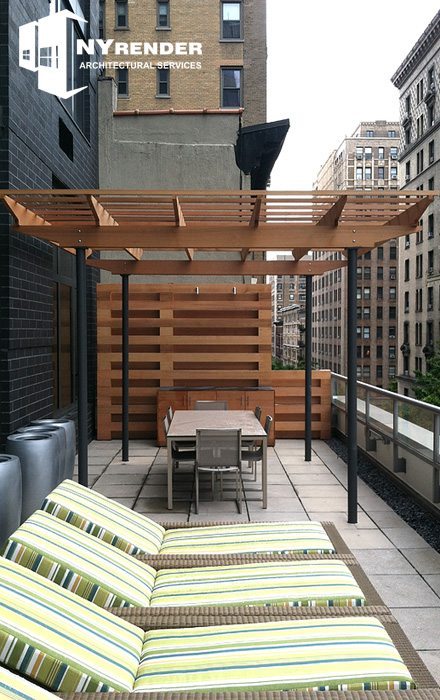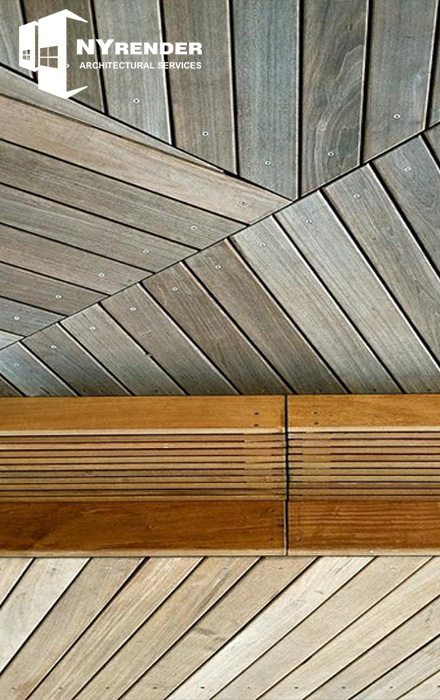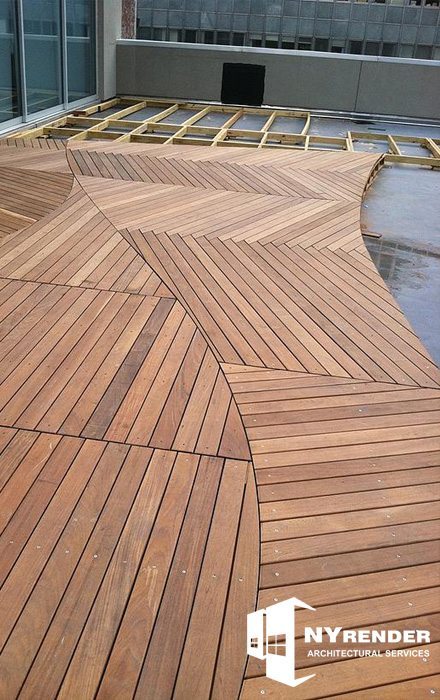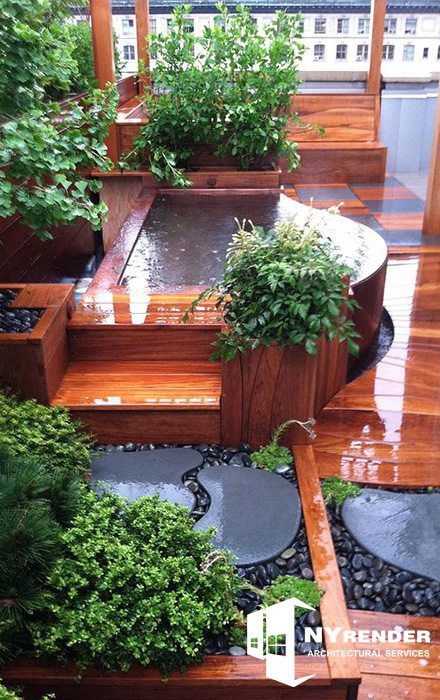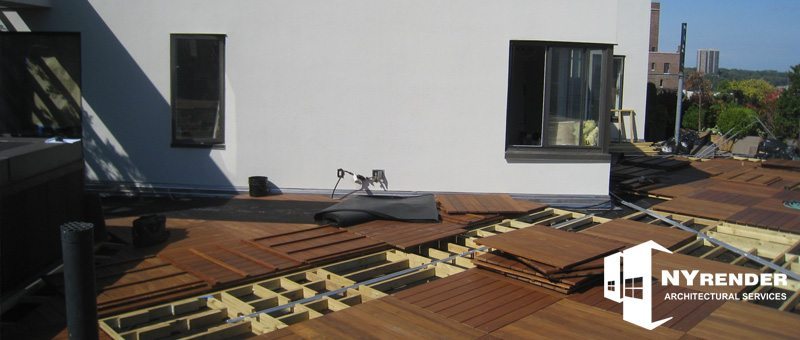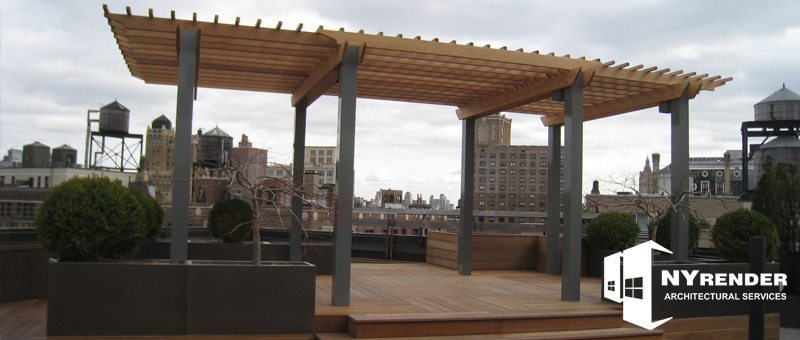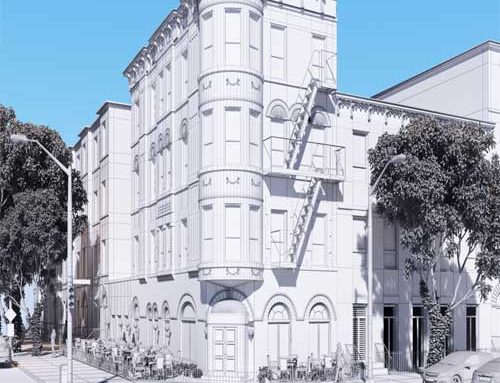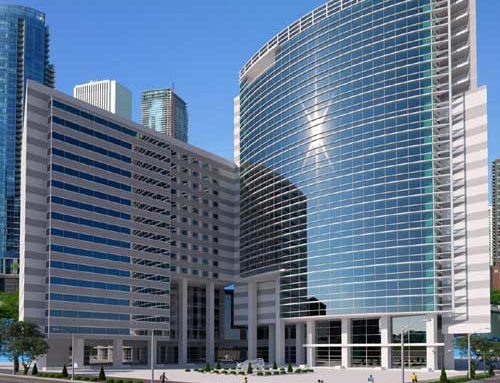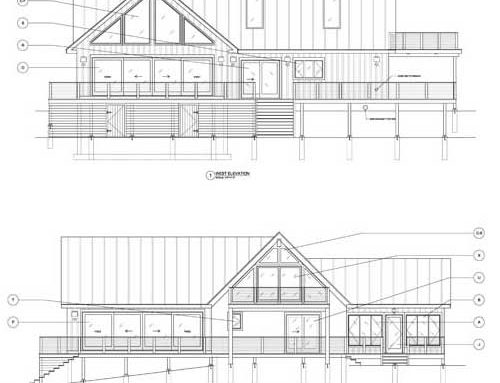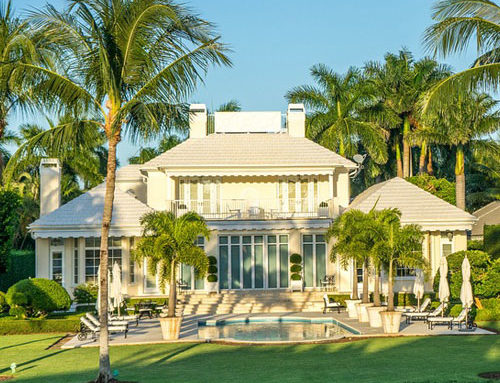If earlier terrace roofs were in demand only for city multistory buildings then such a variant is becoming more popular among owners of private houses.
Terrace roof isn’t only an attractive architectural decision but also an opportunity to use its surface for other purposes. For example an excellent place for relaxation or a small garden can be made here if it isn’t possible to do on a basic, «ground» area on this roof.
Constructivism is a modern trend that has carried away many architects. They create house project that differs with their construction simplicity and as a zestful with minimum details. But very few people who has building behavior both private house and summer cottage are only can make up their mind to this «new development». That’s because in our concept of how must be a house looking the define stereotypes are presented which were dictating us from our childhood. Remember what kind of houses you were drawing at your pictures. They were always with a standard V-shaped roof. That’s why to build a house with a terrace roof only people with fresh thinking have decided.
Advantages and disadvantages of a terrace roof
Meanwhile exactly this type of roof is rather economically viable because it needs far fewer materials then V-shaped roof for its floor area is less than that one. But a huge advantage of a terrace roof is that is possible to use it profitably. For example you can make a comfortable porch, garden or even a swimming-pool there. By the way people abroad have already used this practice successfully and long ago. Europeans don’t leave for nothing any square centimeter of the space. It is a common practice that parks are becoming closer to their houses.
A porch on the roof
However in order to delight peculiar design or complementary functionality of your real property there is one factor: an architect must make all calculations correctly, and builders should select essential components to brainchild and do the work according to Gunter.
Modern materials are guaranteed safety of a flat roof only if overall operations have been done for a full due. A terraced roof has many advantages among them is an economy of materials. For another thing the work on terraced roof contrivance is simpler than on V-shaped roof, so as its clearing (surface examination, leader head’s cleaning, etc.) A flat roof is often become a porch or a garden, and such measures that helps to keep green the most popular cities of Europe because of the complex ecological situation.
The roof will serve longer if selected materials are of high quality and the work has been done pursuant to the rules. The resist sub-base of a roof is covered with thermal isolation that is protected by an underlay.
Terrace roof contrivance
The work on terrace roof contrivance is series actions and after their finishing the roof must be pressure-watertight, fire-resistive, and rather simple in attendance or mending and good-looking outside.
Sub-base of a roof
The base of this roof type is usually a loading sub-base that is made of metal corrugated sheet or reinforced concrete slab, as an example. Assemblers put the frost protection material over it, and it can save the top layer of insulation from dampness. By the way if there is a tiniest little error in service even over one of these layers so the whole construction of the roof will be harmed.
Builders are paying careful attention to such elements as sealing of joints, fittings, body-size holes, angles, utility systems. They are mainly undergoing the most external forces in service. As well as select the necessary companion pieces which respond to such parameters as outdoor resistance, corrosive and ultraviolet resistance. A project engineer must do this selection, because he analyzes the very thing and their appropriate number for realization of everything that was intended.
In addition to the above an engineer should take into account such showings as object’s type, roof’s size and its useful life. In other words it is necessary to have a systematic approach to design and creation of the roof. If binding principles aren’t observed a rush of wind can tear off water isolation. Electrochemical corrosion may entail a loss of base load-bearing capacity. At the time if the leader head plug up or water freeze there, so moisture can overflow the roof and this is the highroad to its leaking.
Vapor barrier of the roof
The second layer in this building «cake» of terraced roof is a vaporproof one that serves as a safeguard against background water steam that allows it not getting wet otherwise the basis will spate and loses its original peculiarities. Subsequently thermal covering is installed. It can be lead in two ways: with one or two layers. The last variant is more widespread. The bottom course has a thickness of 79-200 mm and under a license form it executes a heat insulting function, but the upper layer is responsible for mechanical stress redistribution. Although it is thin it has overstrength.
Such «redistribution» of functions between all these layers gives an opportunity to reduce roof’s weight thereby and surcharge that floorings are incurred.
There always appeared a water steam indoors, and after lifting this steam is getting colder. Wherefore drops of water emerge in the space under the roof. This process proceeds intensively in a cold season. Concentrated at that place water undermines greatly on construction elements, and because of superfluous moisture there appeared wet spots and then mold or flourish. If the moisture gathered in thermal insulating material it can destroy its basic functions. And so you will have to pay more for your space heating.
For this reason a lot of attention during roof installation should be paid to the fact that this steam of moisture can easily crop up through all building’s «cake» layers.
Water disposal system arrangement
If only visually your house’s roof looks flat, but that’s all wrong. In order to solve the problem with the water that gathered after precipitation a small slope always should be. The best thing is that the slope will have the size from 2% and till 5%.
For another thing water disposal system must be planned. Consequently, of no little interest arrangement are water course installation works that prevent ponding during intensive precipitation or winter thawing weather. At that rate the roof may start leak.
Water course on terraced roofs are usually represented by in-house systems that can be often find at multistory buildings. Owners of private houses tend to traditional variant and arrange also an outer system of water course. Best of all is to choose rainwater downpipe systems that are made from PVC, because they have better resistance to icing field, than metal water courses. To prevent overflowing allows rainwater cisterns or fittings installation. Their number depends on many parameters, but on the average one leader head is accounted for by 200-300 square meters.
Outside water course using is cheaper. It is mounted from one side of the roof or at its other parts.

