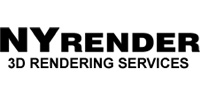3D technical renderings mostly generate assembly diagrams per product specification.
Our clients often address requests to us to explain how the technical specification should look like and what it consists of. Proper specification for rendering – it is almost half the story, it depends on the work process and its result.
1. It is desirable to have the drawings of DWG format. Visualizer makes lighter and faster work with the one. Hand-drawn sketches may force visualizer to draw them in the AutoCAD program. Hey may not charge you additionally but this will significantly increase the time of his work.
2. References. Images and pictures showing a mood of the space you want to obtain. The lighting, the room filling, the color.
3. Furniture. This may be references to the furniture list. Links from various sites to existing models of furniture.
4. Textures and materials. Send us the images with textures and materials. Visualizer will understand how to work with ones. Maybe he will take yours, if he finds them as of suitable quality. Otherwise he will find or draw the textures himself.
5. Tell us all the moments of fundamental importance for you in this project. Positions of the camera, images format.
In addition to the drawings, we recommend to use the following resources in your work:
1. Use the color matching harmonious range from the design-seeds.com site to pick a color.
2. In order to avoid discrepancies in the description of the colors like “light beige” or “delicate fuchsia” or “aqua” etc., we offer you to use the color-swatches.com resource. With help of an especial form, located on the site, you can choose the color and provide us with its numeric value in such form like this: # 51c2d3.
3. We recommend the use the 3dsky.org resource for the selection of ready-made 3D models. This can reduce the work length greatly.
4. It is recommended to use the admira.sg and schattdecor.de resources to select the texture of wood.
5. We recommend the use the wallpaperdirect.co.uk resource for the selection of wallpaper textures.
Our task is to analyze all the background information, request additional information, if something is missing or something is not clear, to gather additional data and references ourselves. Then we have to analyze, assemble, combine all into logical blocks and agree it with the client. This is how we work while carrying out own projects in architectural rendering.
