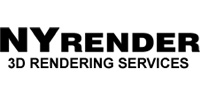Building Elevation Drawings is a unique design model that relies on custom exterior colour swatches, shadowing, exterior textures, landscaping, detailed windows and roofing to create an artistic rendition of a residential house. Nyrender Company has the technological resources and skilled personnel to successfully complete design requirements of real estate clients. The agency offers a detailed visual rendition of architectural blueprints in digital and hand drawn styles.
Building Elevation Drawings is a visual output that relies on subtle colour palettes, highlights, and silhouettes to create a dimension of depth in the rendering.
A client who approaches us with their rough sketches and layouts can look forward to the following services:
• Colour rendering
• Textured rendering
• House visualization
• Architectural rendering
• House Illustration and rendering
• House elevation and front rendering
The techniques we use focus on creating a detailed, elaborate view of our patron’s residential project by creating material and texture on the facade, applying reflection on windows, and adding trees and shrubbery. Shadows are painted on to create a perspective to the house elevation and display a 3D visual.
The agency employs a dedicated set of professionals who continually strive for creative and intelligent Building Elevation Drawings solutions. Personnel are conversant with the latest technological resources and apply it to get desired results for real estate clients. Design solutions are executed keeping in mind current industry norms and standards.
When a patron works with us, we offer the following competitive advantages:
• Sketches, Computer Aided Design (CAD), or PDF drawings provided by the client are used to create renderings
• We have a thorough understanding of our client’s requirements that result in quick turnaround times
• Renderings are provided at economical rates
Nyrender Company is a design agency that commits to providing solutions to our patrons that satisfy their requirements.
