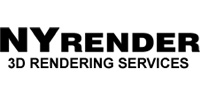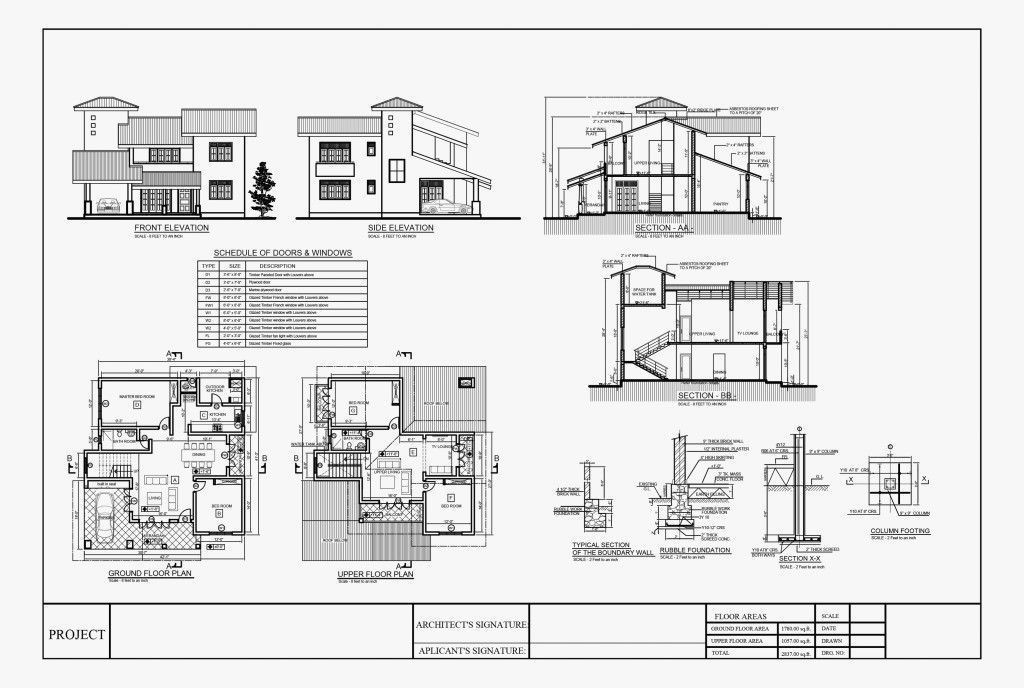Shop drawings are the actual fabrication drawings and details typically prepared by the awarded contractor or subcontractor to communicate to their manufacturing facility precisely what is to be fabricated.
These highly detailed technical drawings are submitted to the owners architect or designer for review and approval of compliance with the project design and quality standards. After approval and possible revision, they are also circulated to the other trades related to the custom items to be fabricated for coordination, for example lighting and electrical requirements within custom fixtures or millwork.
Our technical expertise includes Millwork Shop Drawings, Glass and Metal Shop Drawings, Furniture Design and Detailing, Store Fixtures, and Structural Steel Shop Drawings.
Field Verification Surveys. The disclaimer V.I.F. is ubiquitous on Architectural Drawings, conveying the need for extremely accurate measurements and determinations of field conditions both before and during construction. For example, during construction, as soon as the structural support for a new steel framed stair is built, it will need to be precisely field verified before the glass handrails can be fabricated.
This level of technical accuracy is achieved using Laser Surveying Equipment, including levelers, squares, and measuring lasers accurate to within 1/16”. This technical equipment allows us to determine whether slabs are level, walls are plumb, structural surfaces are level and true, and ceilings flat and level or inclined at the specified angle.



