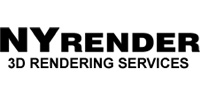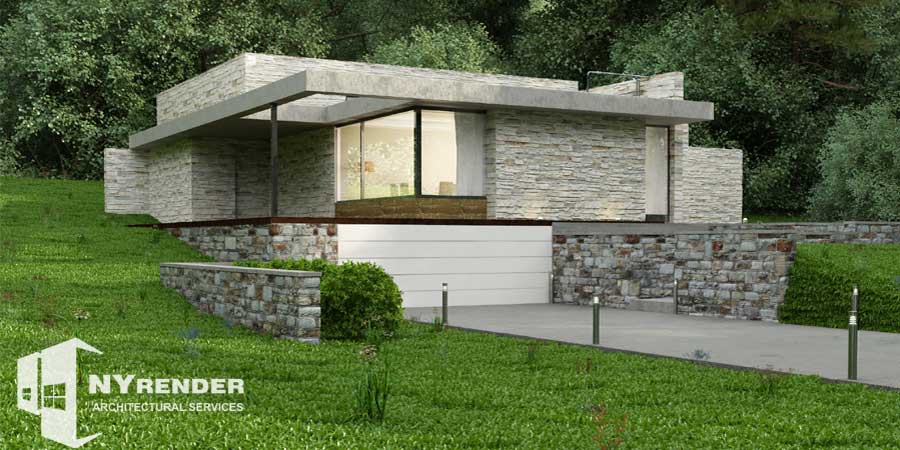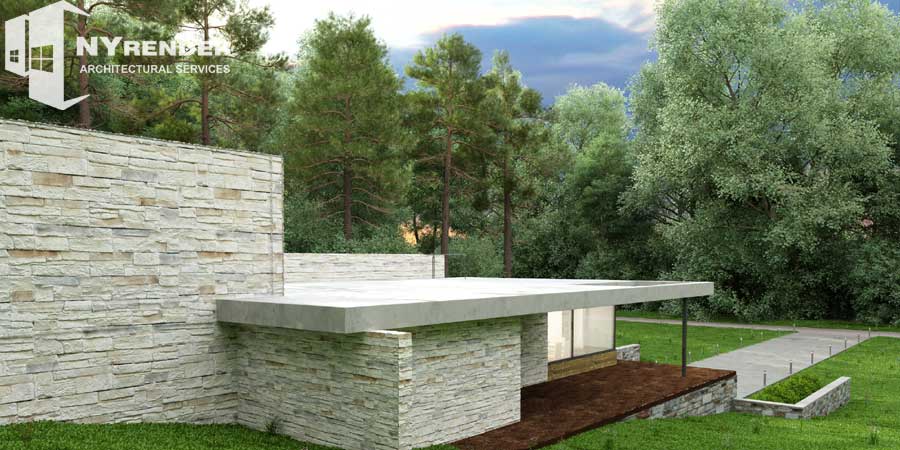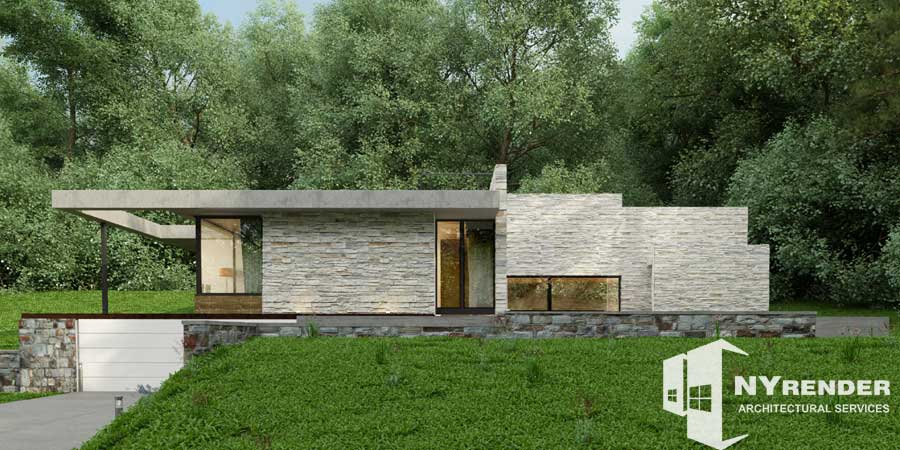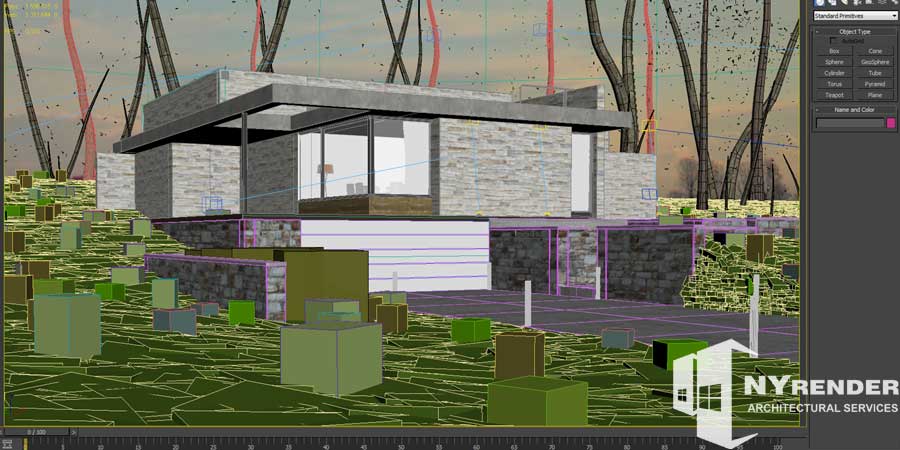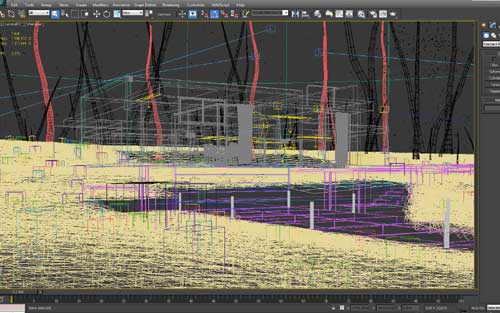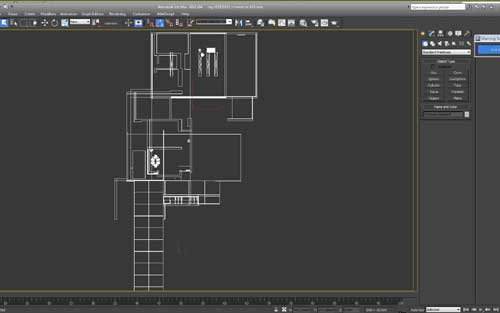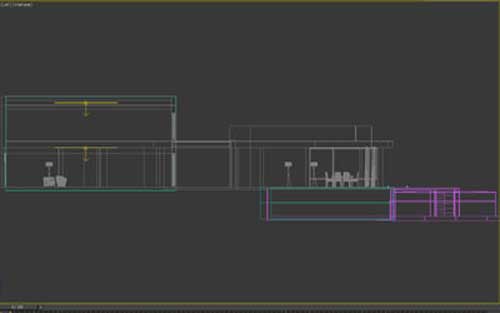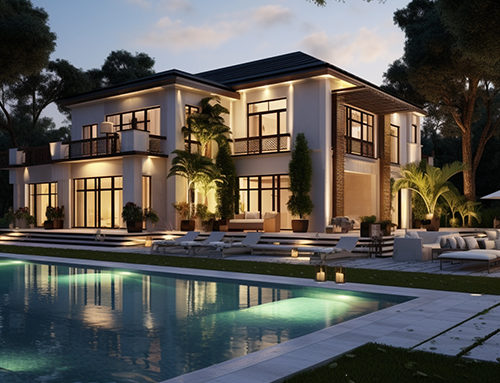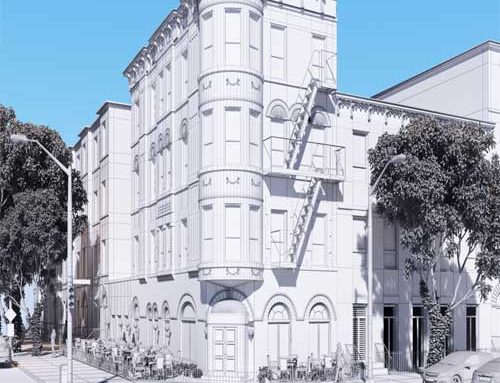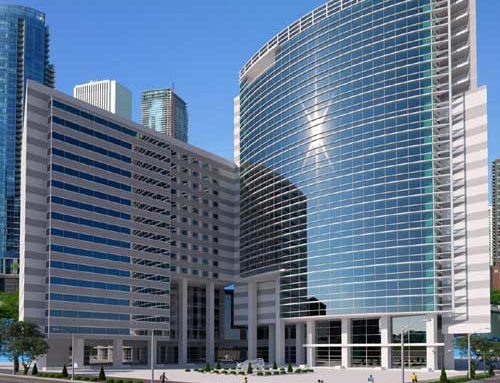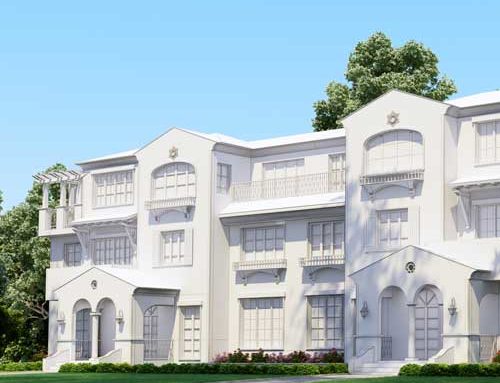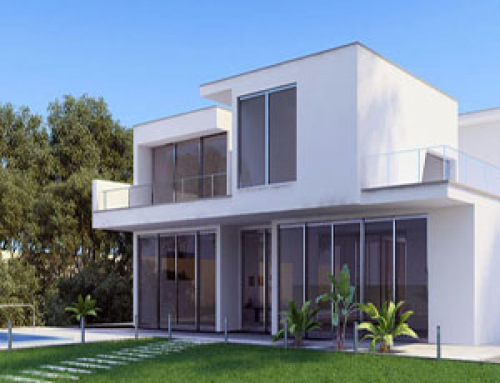What? What for and Why?
Hello! My name is Robert Torres, and I’m going to tell you what 3D architectural rendering is in this article. As a practicing architect I would like to share with you some professional aspects of 3D application in architecture, and to speak about both development prospects and implementation of such software. If to speak more specifically I’m going to tell about architectural rendering (architectural visualization) and about the place it has in the work of architectural studio.
First of all I wish to answer the question: Why do we need rendering?
Photorealistic rendering is needed for qualitative presentation of an architectural object. At the first stage of customer communications exactly rendering is playing a key role, rather than drawings and diagrams. Architects are absorbed greatly with architecture far too often and they are leaving behind qualitative description and presentation of the work. But it’s better to use them as a whole. Here we get that in the end unsatisfactory description will kill the most valuable implementation of ideas. The modern world is becoming too spoilt with media and advertising, and as a rule wish to see the order in a ‘colorful cover’.
3D architectural rendering or anecdotal evidence
On one occasion my familiar architecture showed his work and asked to estimate it. I saw a cool house in a modern style and it was an excellent work in one word. “Imagine”, he complained, “I’ve offered this house to a customer, but he chose a primitive and typical plan from a customary magazine”. I was speechless when watched at the picture and wasn’t able to understand why the client had preferred a primitive architecture, but then a guess had shaded me and I wished to see the selection process from the standpoint of statistically average client. Then I saw a hard copy from a current printer with the paper that leaved something to be desired.
Bad light, absence of landscape, standard atmosphere of reference in picture, waste deposit of materials, builders, slush (the photo was shooted in winter), disgusting perspective. Everything was evoking a dispiriting mood. In comparison with this a rendering of a miserable house from a typical magazine of existing plans with beautification, on a wonderful sunny day, altogether with a happy family on a lawn was looking as a paradise.
Architects and visualizers mustn’t forget about the thing that a skillful view of an architect can’t always be understandable and allowable to an ordinary customer. On repeated occasions I assured myself in magic possibilities of 3D rendering and visualization of saving even the most ordinary architecture.
So, whom should we address?
A visualizer-freelancer is a widely-spread type of agents today. They are specialists in design who are working without masterpieces and indicating only intermediate level. They are graduating architectural high school students typically who haven’t become architects in virtue of some reasons. Also, they are people without core education sometimes. It is necessary to control, explain and correct them, so and quality of a final render or a term may be unsatisfactory for you and besides a freelancer may disappeared suddenly or to take another more profitable project at the moment and leave your for the future. Unfortunately there appeared freelancers very often who can demonstrate an excellent portfolio, but then it has emerged that those works don’t belong them and freelancers themselves are bad performers.
Rendering Studio is the most qualitative and infallible method of creating 3D. A good studio may lick any problem. Only professionals with high experience work there, they have had many fulfilled and successful projects. Their specification is only 3D and object presentation, so such studios make projects of high magnitude (complexes, districts, etc.) They work together with advertising agencies, estate agencies and project owners. That is why when a client addresses to the studio he may be sure that his task will be accomplished timely and of high quality. The drawback is that studio doesn’t participate in planning and for every alteration you must pay, because it works only with technical requirements.
But not including NYrender. There is a full range of architectural services here, which come not only with design and planning, but with other types of architectural rendering.
Also I wish to speak about the most effective software bindings or interminable controversy about the best software package.
In my opinion the best bindings for architectural rendering creation are AutoCad, 3ds Max, Vray и Photoshop. Let’s consider such bindings as 3ds Max and Vray. 3ds Max has many advantages before other competitors. This software has unlimited capabilities. The model itself can be transferred into different layouts and opened in other program. It can be easily interfaced with Autocad and Revit, and it is more effective than using Archicad и Artlantis. Photorealism is influenced by minutiae which are impossible to be attained in such architectural software as Revit, Archicad. However, the furniture and setting must be created only by means of 3ds Max.
I would like to divide architectural rendering into commercial (advertising) and artistic. Commercial rendering philosophy and its sense is to present the product so that it will be realized lately at a high price. It is like a movie preview and if it is bad the rush will be not really. The second equally important task of 3D rendering is to foresee and to estimate all visible variants and hardships of projecting even at the stage of sketch design, when additional work and developments involve no of global time consumption and materials.
The features of software and 3D graphics level are so versatile and grandiose today that even architects and visualizers can’t occasionally distinguish 3D photos from substantial objects. Although it has been an artistic rendering with its own principles of blurring distinction between real and irreal. Rendering allows creating great art-objects and architecture of the future.
