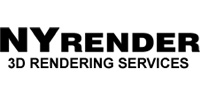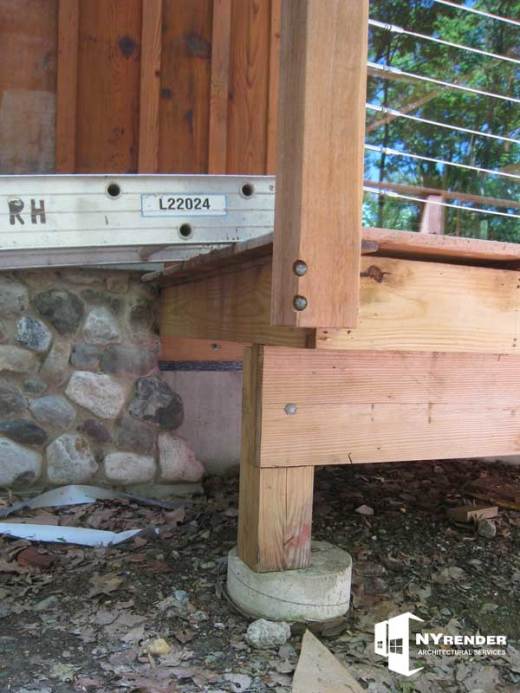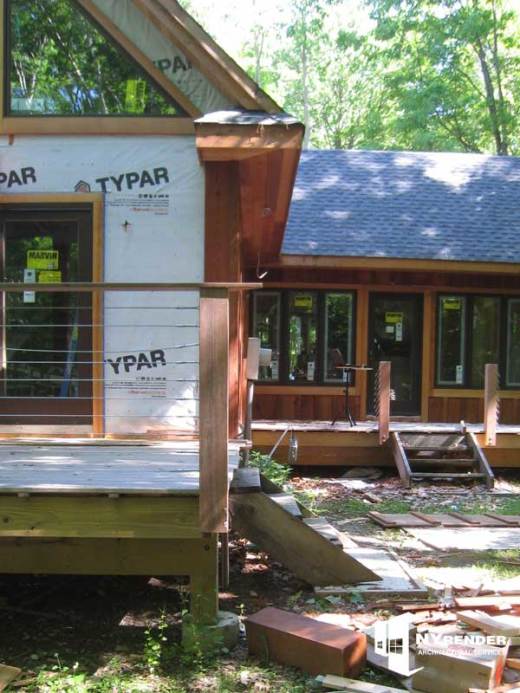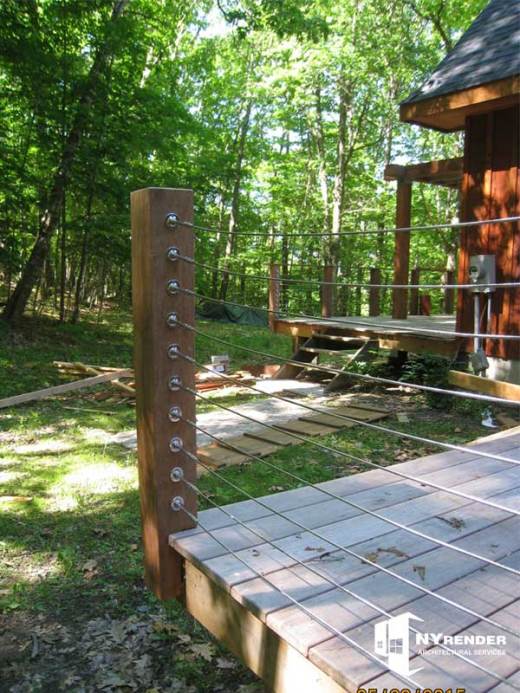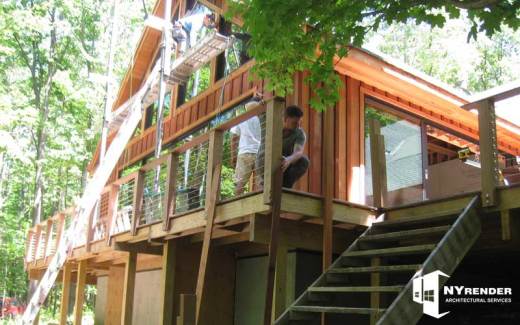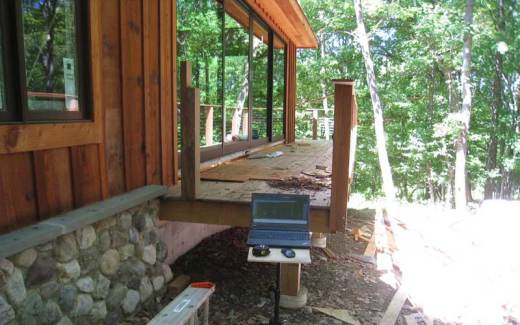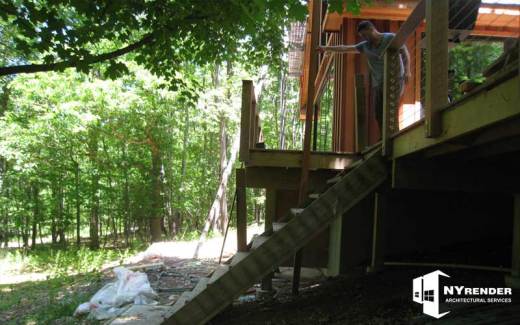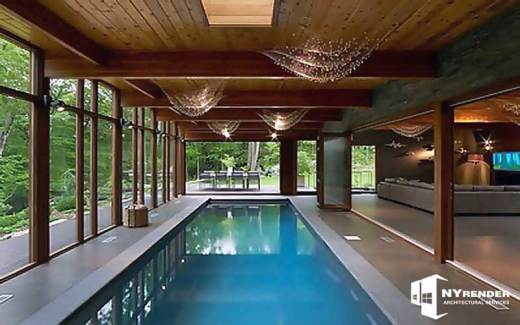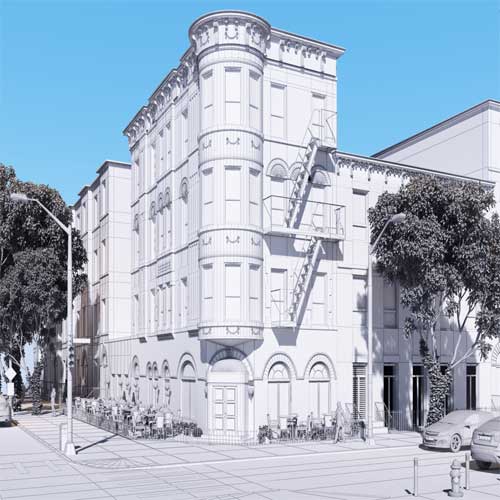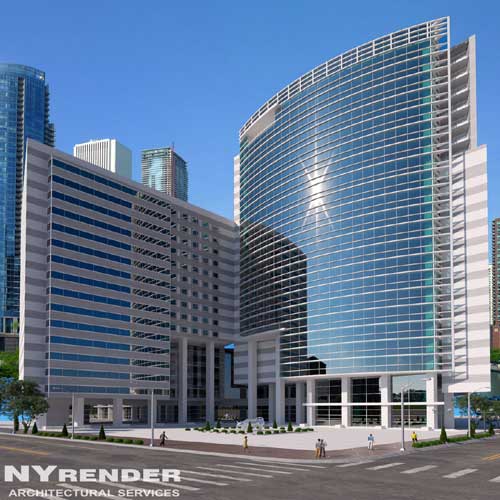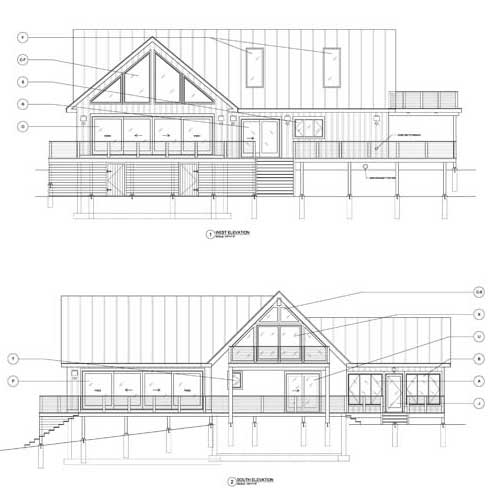The project of a house on a mountainside
Choosing a project for a cottage or country grange, consideration must be given to relief performance of the area, whereon building is planned. Houses’ projects on a mountainside are suitable for realization in the presence of height discontinuity, ground slope. Expert design decision allows converting this, as many think drawback, which is a ragged topography of region, into advantage. Unfrequently houses’ projects on a slope have semi-basement floor.
Ground slope for construction can be insignificant, average or large. Flat slope doesn’t exceed 3-8%, and average composes maximum 20%. Everything that is more than this rate is considered to be a scarp slope. The project of a house on a mountainside, if the slope is small, it can be done without basement. But from the direction of bottom land in most cases needs crash-rock pad of subsoil.
In which cases the customer should choose a ready-made project of a house on a mountainside? It is recommended to build up underground garage with surface roughness with a slope more than 8%, in a different manner to complete lower floor, thinking about foundation damp-proofing course and walls. However for a house on a mountainside must be developed specially in order to convert peculiarities of inconvenient relief into incontestable advantages. For example, it is possible to build on a complex region a multitiered domestic building with separate blocks. There will be situated guests’ rooms, a storeroom, working shop, garage and others premises of different size.
The project of a house upstate New York
Simplicity of decisions
Architects, holding in respect current environment, search for such decision, which is presented itself as continuation of surrounding landscape. For this reason they decided that it will be wooden. They chose the technology of timber frame construction, which is very popular in this area.
[divider]
Facades are simple, because they deprive of any ornaments and details. Variety, which is brought into them only vary in size and windows arrangement. They are high and two- or threefold window from South, narrow, horizontal, lasted it on an opposite slope and parking places, which are situated from outside of the road.
Decoration is also a huge partially roofed veranda, serves as a natural addition to inside space of the first floor (increasing it almost twice as large).
In this house prescribed such eco-technologies as rain collection system and passive system of heating apart from ecologically-friendly materials.
